
Posted on |
Top 9 Selling Projects (July 2020)
The month of July 2020 continues the trend of robust sales for new homes, undeterred by the Covid-19 pandemic and struggling economy.
Developers sold 1,080 new homes, up from 998 in June.
In this article, I will list out the top 9 selling projects and highlight some of their main selling points.

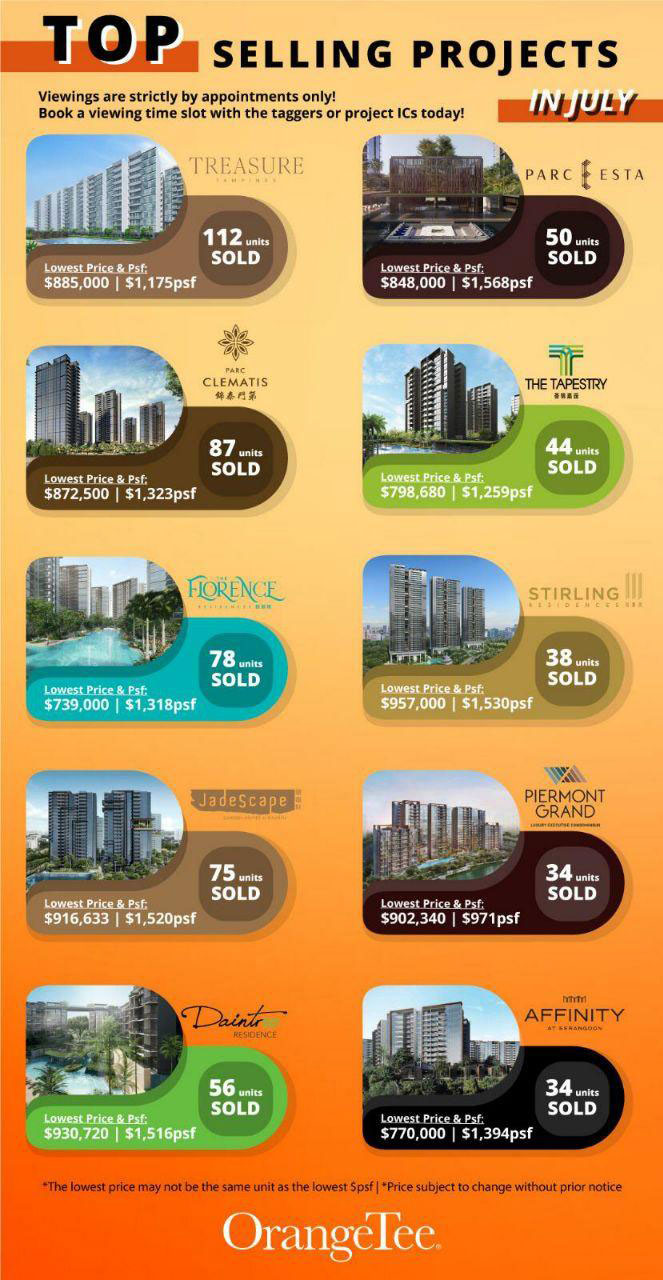
#1 Top Selling Project: Treasure at Tampines
Treasure at Tampines Project Details
PROJECT DETAILS | |
|---|---|
PROJECT NAME | Treasure at Tampines |
ADDRESS | 1-57 Tampines Lane |
DEVELOPER | Sim Lian |
TENURE | 99 years |
DISTRICT | 18 |
SITE AREA | 648,889 sq ft |
NO OF BLOCKS | 29 |
NO OF STOREYS | 12 |
NO OF UNITS | 2203 |
TOP | 31 Dec 2024 |
MAINTENANCE FEES | $150-165 (1BR, 1BR+study) / $180-198 (2BR, 2BR premium, 2BR + study) / $180-198 (3BR) / $180-231 (3BR premium) / $210-231 (4BR / 4BR premium) / $240-264 (5BR) |
Selling Points of Treasure at Tampines:
General:
- One of the best-valued projects on the market.
- Low entry price level. Close to EC prices
- Very low maintenance fees
Location:
- Matured Tampines housing estate
- Immediate vicinity of major commercial and industrial estates
- Near Changi Hospital
Transportation:
- 7 min walk to Simei MRT
- Future Cross-Island MRT Line (2029)
Accessibility:
- Direct access to PIE (toward City and Changi Airport)
- Free shuttle service to Jewel at Changi and Tampines Central
- Easy access to Changi Business Park
Amenities:
- Next to the popular Tampines Round Market & Food Centre
- Near Tampines Regional Centre: superb amenities
- Walk to Eastpoint Mall
Project features:
- 128 facilities including co-working space, free wi-fi, concierge service, reading room, culinary studio, large 2500sqft 24hr gym, 13 pools and 9 function rooms
- Smart home system
- Functional layout with little wasted space
- All common bedrooms (more than 10sm) can accommodate double bed
- Spacious yard area for clothes drying
Tenant pool:
- Those working in Changi Business Park, Changi Airport, Changi Hospital and Tampines Regional Centre

Virtual Tour of Treasure at Tampines
#2 Top Selling Project: Parc Clematis
Parc Clematis Project Details
PROJECT DETAILS | |
|---|---|
PROJECT NAME | Parc Clematis |
ADDRESS | 2-20 Jalan Lempeng |
DEVELOPER | Sing-Haiyi |
TENURE | 99 years |
DISTRICT | 05 |
SITE AREA | 633,639 sq ft |
NO OF BLOCKS | 9 (+18 strata houses) |
NO OF STOREYS | 24 |
NO OF UNITS | 1468 |
TOP | Sept 2023 |
MAINTENANCE FEES | $275-300 (1BR, 1BR+study) / $330-360 (2BR, 2BR + study, 3BR) / $180-198 (3BR) / $385-420 (4BR) / $440-480 (5BR) |
Selling Points of Parc Clematis:
Location:
- Popular matured Clementi housing estate
- One MRT station away to Jurong East and two stations to Chinese Garden MRT (Jurong Lakeside District). 20 min train ride to Raffles Place
- Near future HSR station (Jurong East)
- 5 minutes drive to JEM, Westgate, JCube and IMM
Transportation:
- 10 mins walk to Clementi MRT / Bus Interchange
- Clementi MRT station maybe an interchange for a cross country line connecting to the new Bukit Timah Transport Hub
Accessibility:
- Very convenient for motorists via AYE and PIE
- Easy access to future Jurong Innovation District and Tuas Terminal
Amenities:
- Malls: Clementi Mall, Grantral Mall & 321 Clementi,
- Clementi Market / Food Centre
- Clementi Central
Educational, research and medical hubs:
- Next to Nan Hua Primary School. Other nearby primary schools: Pei Tong Pri, Clementi Town Pri and Qifa Pri.
- Secondary Schools: Nan Hua High, NUS High, School of Science and Technology, Clementi Town Sec, New Town Sec and ACS (Independent)
- Pre-U: ACJC, ACS (Independent IB),
- Near tertiary institutions such as NUS, Singapore Poly, Ngee Ann Poly and SIM
- NUH, NTFH, Science Park and One North
Projects features:
- Sheltered walkway to MRT, interchange and mall
- Lowest floor is 16m above ground i.e. about equivalent to 6th floor
- Blocks are far apart to maximise privacy
- Over 400,000sf of facilities: beach pool, 3x 50m pools, 4 themed clubhouses, gym, dance studio, 2 tennis courts and 2 basketball courts
- 5BR units and townhouses for big families
- No bay windows
- All common bedrooms can accommodate double bed.
Tenant pool:
- Good catchment of tenants for families sending their children to Nan Hua Primary
- Good profile tenants for those working in CBD area (25 mins away by MRT), One North, NUS, NUH, Science Park, Jurong, NTF Hospital, etc.
Parc Clematis Best Buys:

#3 Top Selling Project: Florence Residences
Florence Residences Project Details
PROJECT DETAILS | |
|---|---|
PROJECT NAME | Florence Residences |
ADDRESS | 81-97 Hougang Avenue 2 |
DEVELOPER | Florence Development Pte Ltd (Logan Property) |
TENURE | 99 years |
DISTRICT | 19 |
SITE AREA | 389,239 sf |
NO OF BLOCKS | 9 |
NO OF STOREYS | 18 |
NO OF UNITS | 1410 |
TOP | 30 Sept 2023 |
MAINTENANCE FEES | $200 (1BR) / $240 (2BR) / $240-280 (3BR) / $280 (4BR) / $320 (5BR)
|
Selling Points of Florence Residences:
General:
- Relatively low-entry price
Location:
- Located next to a landed housing enclave
- Across from Hougang Sports Complex
- Unblocked view
- Near Lorong Halus Industrial Park, Defu Industrial Park and Tai Seng Industrial Park
Transportation:
- 950m to Hougang MRT; 1 MRT stop to Nex Mall, Serangoon MRT and Bus Interchange
Accessibility:
- CTE and KPE
Amenities:
- Wide choices of eateries in the vicinity
- Hougang Mall
Schools:
- Within 1km to Holy Innocents’ Pri, Montfort Pri and Xinmin Pri
- Near Hillside World Academy
Project features:
- 128 facilities and 12 clubs. 80m Island lap pool, amphitheatre with outdoor movie screening, sparring ring pavilion with punch bag corner, pool table with dartboard pavilion
- Unique landscape concept inspired by Biophilia design (a love of life and the living world)
- Two years of complimentary classes and workshops
- Concierge service to add convenience to residence needs
- Majority of units N-S facing
- Smart home gateway with a camera and digital lockset at the main entrance
- Quality kitchen appliances, sanitary wares and fittings such as Electrolux, Roca and Grohe
Tenant pool:
- French International School
- Hillside World Academy
- Nearby Lorong Halus Industrial Park, Defu Industrial Park and Tai Seng Industrial Park
Florence Residences Best Buys

Virtual Tour of Florence Residences
#4 Top Selling Project: Jadescape
Jadescape Project Details
PROJECT DETAILS | |
|---|---|
PROJECT NAME | Jadescape |
ADDRESS | 2 Shunfu Road |
DEVELOPER | Qingjian Realty (Marymount) Pte Ltd |
TENURE | 99 years |
DISTRICT | 20 |
SITE AREA | 398,110 sf |
NO OF BLOCKS | 7 |
NO OF STOREYS | 5 blocks 23 storeys, 1 block 22 storeys and 1 block 21 storeys |
NO OF UNITS | 1206 + 6 shops |
TOP | January 2023 |
MAINTENANCE FEES | $233 (1BR, 1+study) / $280 (2BR, 2BR deluxe, 2BR premium, 3BR, 3BR deluxe) / $326 (3BR premium, 4BR, 4BR deluxe) / $373 (4BR suites, 5BR suites) / $559 (Penthouses) |
Selling Points of Jadescape
General:
- Designed by award-winning architect Paul Noritaka Tange (Tange Associates).
- One of the best priced new RCR (Rest of Core Region) projects.
- Low supply of new development for district 20
Location:
- Located in Shunfu housing estate, next to Sin Ming and Thomson and near Bishan
- Short stroll to MacRitchie Reservoir and Bishan-Ang Mo Kio Park
Transportation:
- 350m (5 minutes walk) to Marymount MRT (Circle Line)
- Near future Upper Thomson MRT (TE Line)
- Future Cross Island Line
Accessibility:
- Well connected to PIE, CTE and future North South Corridor
Amenities:
- Next to Shunfu Mart (market and food centre)
- Minutes drive to Thomson Plaza, Junction 8, AMK Hub and Toa Payoh Hub
- Mount Alvernia Hospital
- Toa Payoh Polyclinic
Schools:
- 5 minutes drive to Raffles Institution/Raffles Girls’ Sec School/RJC
- Within 1km: Catholic High School.
- Within 2km: Ai Tong School, Ang Mo Kio Primary School, Guangyang Primary School, Kheng Cheng School, Kuo Chuan Presbyterian Primary School, Marymount Convent School, Teck Ghee Primary School and Townsville Primary School.
- International schools: Australian International School, Global Indian International School and Stamford American International School
Project Features:
- All units with North-South facing
- Luxurious and premium interior fittings
- More than 100 facilities
- Some blocks come with either panoramic view towards MacRitchie Reservoir or unblocked view over neighbouring landed estates
- High potential rental yield
- Smart home system
Growth Potential:
- Under the Master Plan 2019, there will be plots of land with a plot ratio of 3.5 nearby for future residential development. Future land costs will likely be higher.
- Future nearby en bloc sites, such as Thomson View, Bishan Park, Braddell View and Lakeview will translate into higher capital appreciation for Jadescape.
- The nearby Bishan Sub-Regional Centre will be transformed into a vibrant employment node. Not only this will come with new community facilities but also it will provide new tenant pool to nearby condos.
- The future North-South Corridor will be Singapore’s first integrated transport corridor featuring continuous bus lanes and cycling trunk routes. This new underground highway will save traveling time from Woodlands to town through Yishun and Ang Mo Kio.
Jadescape Best Buys

Jadescape Virtual Tour
#5 Top Selling Project: Daintree Residence
Daintree Residence Project Details
PROJECT DETAILS | |
|---|---|
PROJECT NAME | Daintree Residence |
ADDRESS | 11A to 11M Toh Tuck Road |
DEVELOPER | S P Setia |
TENURE | 99 years |
DISTRICT | 21 |
SITE AREA | 201,510 sf |
NO OF BLOCKS | 12 |
NO OF STOREYS | 5 |
NO OF UNITS | 327 |
TOP | July 2022 |
Selling Points of Daintree Residence
General:
- Developed by award-winning Malaysia developer Setia, well-known for their landscaping design
- Attractive entry price for a RCR (Rest of Core Region) project from only $15xxpsf.
Location:
- Nestled in the quiet enclave of Toh Tuck housing estate
- Near parks and nature reserves: Bukit Timah Nature Reserve (0.85km), Bukit Batok Nature Park (1.15km) and Rail Corridor (2.1km)
Transportation:
- About 6-7 minutes walk to Beauty World MRT (Downtown Line). 10 mins to Newton Interchange. 19 mins to Bayfront.
- Future Integrated Transportation Hub
- Potential Cross-Island and Downtown Line MRT Interchange
Accessibility:
- PIE and BKE
- 6 minutes drive to 2nd CBD (Jurong Lakeside District)
Amenities:
- Malls: Beauty World (700m), Bukit Timah Shopping Centre (700m) and Bukit Timah Plaza (870m)
- Other nearby malls within 5 to 10 mins drive: Rail Mall (2.23km), HillV2 (3.4km), Grandstand (3.8km), JEM (4.1km), IMM Mall (4.2km), Clementi Mall (4.2km) and WestGate (4.3k)
- Bukit Timah Market and Food Centre
- Within 5 to 10 minutes walk to rows of shops and eateries along Jurong Kechil, Lor Kilat and Cheong Chin Nam Road
- Supermarkets: Fairprice (Bukit Timah Plaza) and Giant (Beauty World)
Schools:
- Within 1 km: Pei Hwa Presbyterian Primary School and Bukit Timah Primary School
- Within 2km: Keming Primary School, Methodist Girls’ School and Bukit View Primary School
- Secondary school and JC within 10-12 mins drive: Nanyang Girls’ High, Methodist Girls’ School, NUS High, NJC, Hwa Chong and Singapore Chinese Girls’.
- Tertiary: Ngee Ann Poly (2.6km), SIM (2.6km), Singapore Poly (5.4km) and NUS (8.8km)
- International schools within 10 mins drive: German European School, Swiss School, Hollandse School, Korean International and Integrated International School
Project Features:
- Beautiful landscaping showcasing the rippling effect of a stone quarry’s vertical topography, artfully contoured facade that gracefully sprouts into lush natural surroundings of Rainforest and Valley.
- Unique treetop walk
- Full condo facilities
- Quality finishing: De Detrich kitchen appliances, natural marble/engineered timber flooring, Hansgrohe sanitary fittings
- Balcony comes with perforated sliding screen
- Smart security system with biometric door lock, IP camera and smart doorbell
Growth Potential:
- Government has many plans to rejuvenate the Beauty World area which will result in high potential for capital appreciation: Integrated Transport Hub, future Cross-Island MRT Line, new integrated amenities and new private residential developments.
- Other nearby plans by government: Bukit Timah Railway Station, Sky Park above Bukit Timah Canal, Rail Corridor and Bukit Timah Fire Station (Read: “How Is The Master Plan 2019 Affecting Bukit Timah Properties and Its Residents”)
Daintree Residence Best Buys

#6 Top Selling Project: Parc Esta
Parc Esta Project Details
PROJECT DETAILS | |
|---|---|
PROJECT NAME | Parc Esta |
ADDRESS | 900 Sims Avenue |
DEVELOPER | MCL Land |
TENURE | 99 years |
DISTRICT | 14 |
SITE AREA | 376,713 sf |
NO OF BLOCKS | 9 |
NO OF STOREYS | 18 |
NO OF UNITS | 1410 |
TOP | Q4 2022 |
MAINTENANCE FEES | $170 (1BR) / $190 (2BR) / $190 (3BR) / $230 (4BR) / $230 (5BR)
|
Selling Points of Parc Esta
General:
- Reputable developer: MCL Land
- Good
- Low maintenance fees
- Location:
- Opposite Eunos HDB Estate
- Near Choo Chiat and Geylang Serai area
Transportation:
- Stone’s throw to Eunos MRT along most important Green Line!
- One MRT stop to Paya Lebar Central
- 22 min MRT direct ride to Raffles Place
- Easier access to Changi Airport by MRT: good for frequent business travelers
Accessibility:
- In between PIE and ECP
- Minutes drive to CBD
- 15 mins drive to Changi Airport
Amenities:
- Eunos Market
- Paya Lebar Commercial Hub: SingPost, Kinex, Paya Lebar Square and PLQ
- Geylang Serai
- Plenty of food choices in Tanjong Katong & Joo Chiat
Schools:
- Within 2km to Maha Bodhi, CHIJ Katong, Tao Nan, Tanjong Katong Girls and St Stephen’s
- Near international schools: Chatsworth International, Canadian International, Nexus International and Global International School
Project Features:
- Smart Home System
- High quality finishing: Hansgrohe, smeg, Villeroy & Boch
Growth potential:
- Regeneration Of The Eunos Industrial Hub
- Near Paya Lebar Commercial Hub
- Near future Paya Lebar Airbase
Tenant pool:
- Those working in CBD and Paya Lebar Commercial Hub
Parc Esta Star Buy:

#7 Top Selling Project: Tapestry
Tapestry Project Details
PROJECT DETAILS | |
|---|---|
PROJECT NAME | Tapestry |
ADDRESS | 51-63 Tampines Street 86 |
DEVELOPER | City Developments Ltd |
TENURE | 99 years |
DISTRICT | 18 |
SITE AREA | 233,769 sf |
NO OF BLOCKS | 7 |
NO OF STOREYS | 15 |
NO OF UNITS | 861 |
TOP | October 2021 |
MAINTENANCE FEES | $260 (1BR, 1+study) / $312 (2BR, 2BR+study, 2BR premium) / $364 (3BR, 3BR premium, 4BR, 4BR dual key) / $416 (5BR)
|
Selling Points of Tapestry
General:
- Reputable developer CDL
- Low price entry level
Location:
- Matured Tampines housing estate
- Near Bedok Reservoir Park
Transportation:
- Free shuttle bus service provided to Tampines MRT for 1 year
Accessibility:
- Easy access via Bartley Road East, TPE and PIE
Amenities:
- Tampines Regional Centre
- Short drive to Ikea and Giant Hypermarket
Schools:
- St Hilda’s Primary School and Junyuan Primary School
- International schools: UWC South East Asia (East Campus), Middleton International School,
Project Features:
- Most of the units are North-South orientation
- More than 50 facilities, including 100m infinity pool, 50m pool, gym (24 hours), hydrotherapy pool and childcare centre
- BCA Green Mark Award (Platinum)
- Kaiku ceiling fan in the living room
- Pelmet to conceal blinds and curtain fixtures
- Top brand bathroom wares and fittings from Grohe and Duravit
- Smart home system
Tapestry Prices
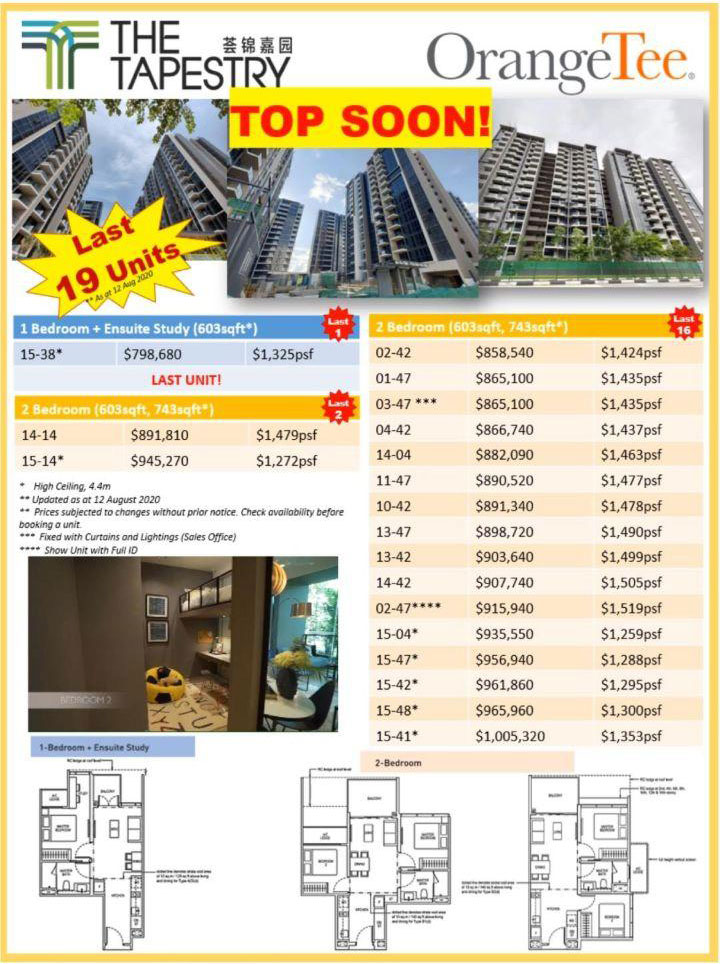
Tapestry Virtual Tour
#8 Top Selling Project: Stirling Residences
Stirling Residences Project Details
PROJECT DETAILS | |
|---|---|
PROJECT NAME | Stirling Residences |
ADDRESS | 21-25 Stirling Road |
DEVELOPER | Nanshan Group & Logan Property Holdings |
TENURE | 99 years |
DISTRICT | 03 |
SITE AREA | 376,713 sf |
NO OF BLOCKS | 3 |
NO OF STOREYS | 39/40 |
NO OF UNITS | 1259 |
TOP | April 2022 |
MAINTENANCE FEES | $200 to $280
|
Selling Points of Stirling Residences:
General:
- Last major plot in district 3 which has one of the best investment values with good rental yields
- Away from MRT and main road noise
Location:
- Matured Queenstown housing estate of Stirling/Mei Ling Street where you can find some of the multi-million dollar HDB flats
- City fringe (RCR)
Transportation:
- 3 mins walk to Queenstown MRT (EW Line)
- 5 MRT stops from Queenstown MRT to Raffles Places MRT (10 mins)
- 5 MRT stops from Queenstown MRT to Jurong East MRT (10 mins)
- Direct bus to Science Park and NUH (bus service 33)
- Direct bus to Orchard Road and Suntec (bus service 111)
Accessibility:
- Easy access via AYE
- 5 mins drive to Holland Village
- 7 mins drive to Orchard Road
- 6 mins drive to One North
- 7 mins drive to Mapletree Business City
Amenities:
- Fairprice supermarket: Block 170 Stirling Road (3 min walk)
- Fairprice supermarket: Dawson Place (5 min walk)
- 5 to 8 min walk to Anchorpoint, Alexandra Centre and Ikea
- Local market and food centres: Mei Ling Street, ABC and Alexandra Village
- Upcoming Queenstown Mall
Schools:
- Within 1km to Queenstown Primary School
- Within 2km to New Town Primary School, Gan Eng Seng Primary School, Alexandra Primary School and Blangah Rise Primary School
- Proximity to international schools: Tanglin Trust (4 mins drive), INSEAD (6 mins drive), ESSEC Business School (6 mins drive), ISS (7 mins drive), Dover Court International School (8 mins drive), ACS International School (8 mins drive) and United World College of South East Asia (9 mins drive).
Project Features:
- 100% of the units are North-South facing
- High floor south-facing units can see the sea
- 7% of land used for communal open space and landscape
- Highly efficient layouts with spacious bedrooms (generally between 8sm to 10.1sm). The common bedrooms can easily fit in queen size beds.
- Smart-home system
- 500sm space set aside for child care centre with its exclusive playground and parking
- From the side gate near the tennis court, it has a sheltered walkway to the bus stop
- Concierge service which is usually found in luxury condos
- 80 facilities, 2 roof gardens, 3 forest themes, 8 pools (including 50m lap pool, 30m lap pool, spa pool, children pool)
- The lowest floor is 15m above the landscape deck, which means it starts from the equivalent of 5th Those facing the landed houses, the lowest floor units already higher than the houses.
Tenant Pool:
- Good profile tenants from those working in Raffles Place, Tanjong Pagar, Jurong East, One North, Mapletree Business City, Science Park, NUH etc
Stirling Residences Best Buys:

#9 Top Selling Project: Affinity at Serangoon
Affinity at Serangoon Project Details
PROJECT DETAILS | |
|---|---|
PROJECT NAME | Affinity at Serangoon |
ADDRESS | 10 – 64 Serangoon North Avenue 1 |
DEVELOPER | Oxley Serangoon Pte Ltd |
TENURE | 99 years |
DISTRICT | 19 |
SITE AREA | 296,910 sf |
NO OF BLOCKS | 7 tower blocks + 3 blocks of strata-landed houses + 5 commercial shops |
NO OF STOREYS | 14 (tower) / 2&3 (strata-landed) |
NO OF UNITS | 1052 |
TOP | 31 Dec 2024 |
MAINTENANCE FEES | $180 (1BR) / $214 (2BR) / $250 (3 & 4BR & Penthouses) / $288 (4BR strata landed) / $324 (5BR strata landed)
|
Selling Points of Affinity at Serangoon:
General:
- By reputable Singapore listed developer Oxley Holdings Limited with international presence across 11 countries
- Upgrading of lifestyle with a low entry price starting from $14xx PSF
Location:
- Located in the mature estate of Serangoon
- Highly sought after LOCATION – like a mini version of Newton Circle meet Holland Village in Serangoon.
- Proximity to recreational and other amenities – Serangoon garden, Serangoon MRT, Serangoon Nex
Transportation:
- 4 mins walk to upcoming Serangoon North MRT (Cross Island Line).
Accessibility:
- Easy access via CTE
Amenities:
- Close proximity to Serangoon Garden, Chomp Chomp Food Centre and NEX shopping mall.
Schools:
- Within 1km: Rosyth Primary School & Zhonghua Primary School.
- Within 2km: Xinmin Primary School (1.21km), CHIJ Our Lady of Good Counsel (1.38km), Hougang Primary School (1.58km), Da Qiao Primary School (1.76km), Yio Chu Kang Primary School (1.88km), YangZheng Primary School (1.948 km), Montfort Junior School (1.988 km)
Project Features:
- Design by award winning DP Architects Pte Ltd
- Beautiful landscape area design by award winning Ecoplan Asia Pte Ltd.
- Quality fittings and appliances from Bosch, Grohe
- Facilities include clubhouse, pavilion, gym, aqua gym, 50m lap pool, wading pool, family pool, sanctuary pool, BBQ, dining pavilion, pool deck, tennis court, fitness corner, bicycle parking and 5 retail shops.
- Efficient unit layout to maximize space and maximize open view
- Innovative Home Space Workplace meticulously designed spaces for multiple usages with stylish furnishings that promote live, work and play under one roof.
Future Growth Potential:
- Near future Cross Island Line (4min walk to MRT Station). Ever since the Serangoon North Station was announced, Affinity at Serangoon has become the most talk about new launch in D19.
Tenant Pool:
- Near French International School

Affinity at Serangoon Star Buys

Need More Information?
If you would like to have more latest and detailed information of any of these 9 projects, do feel free to drop me a note or you can make an appointment with me for a virtual discussion by using the calendar below.









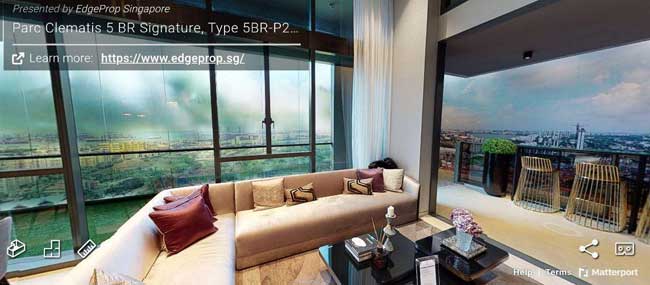
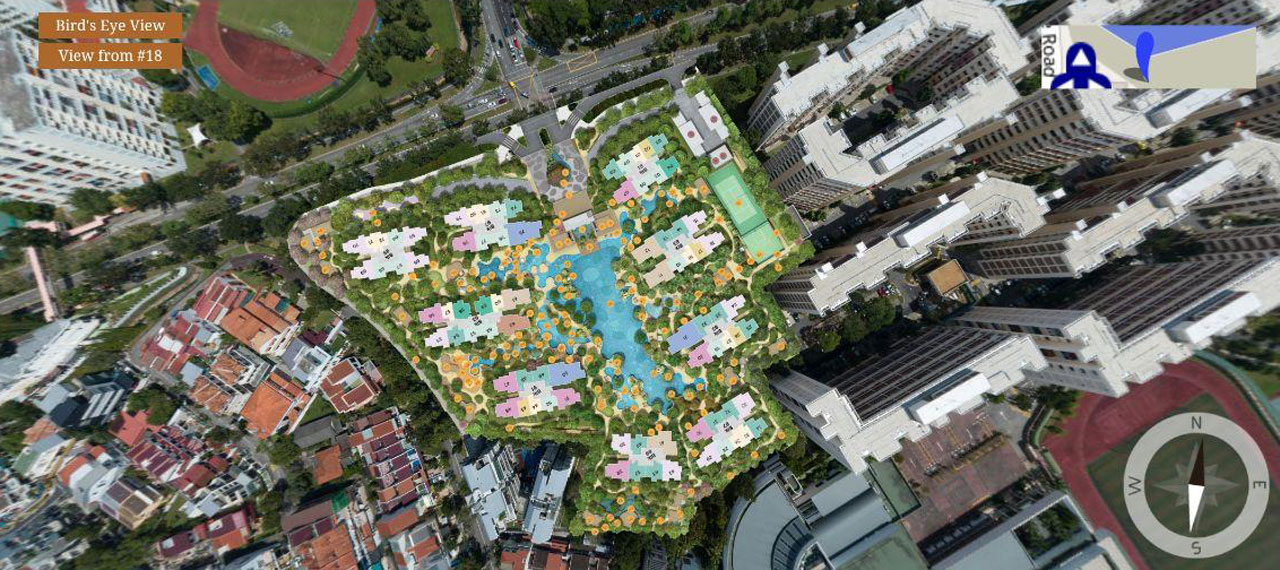




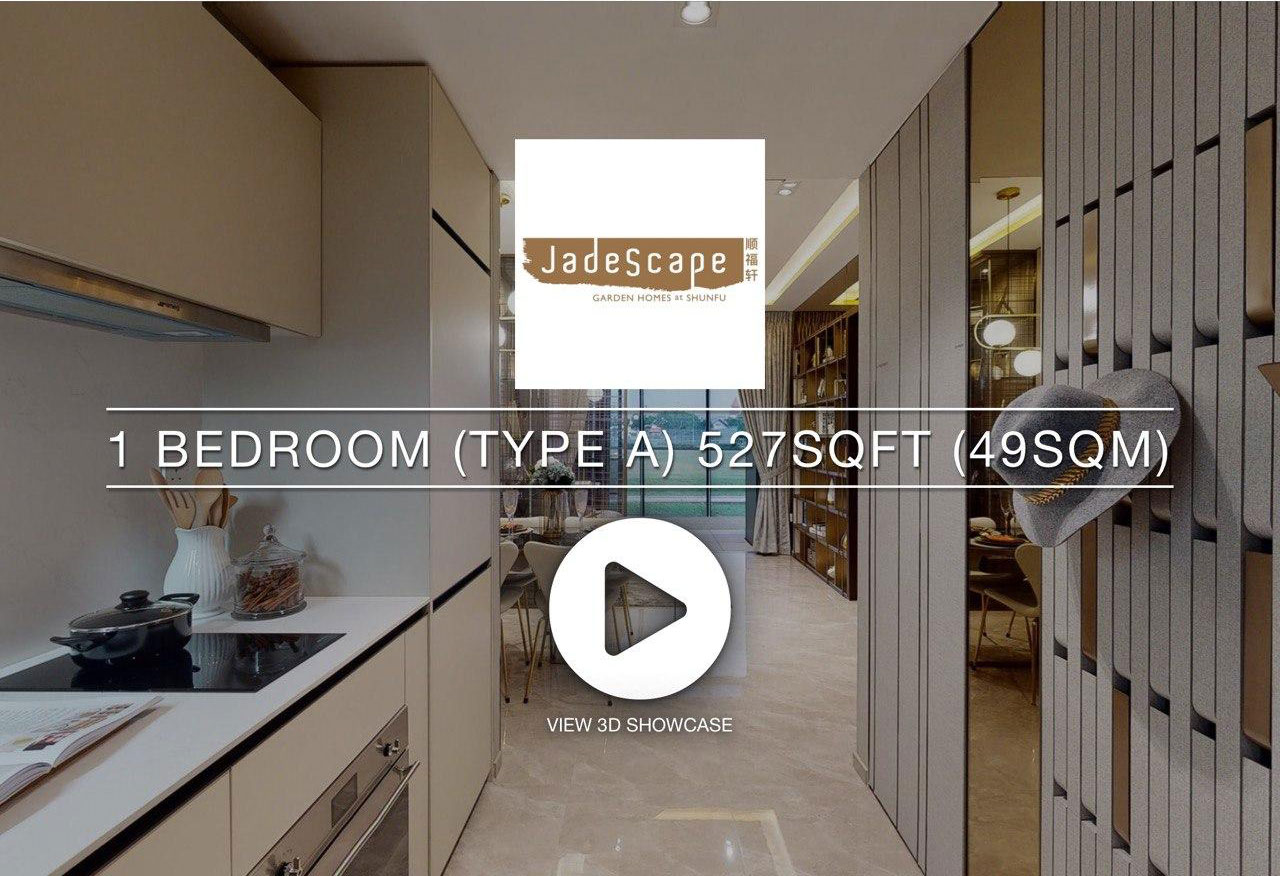






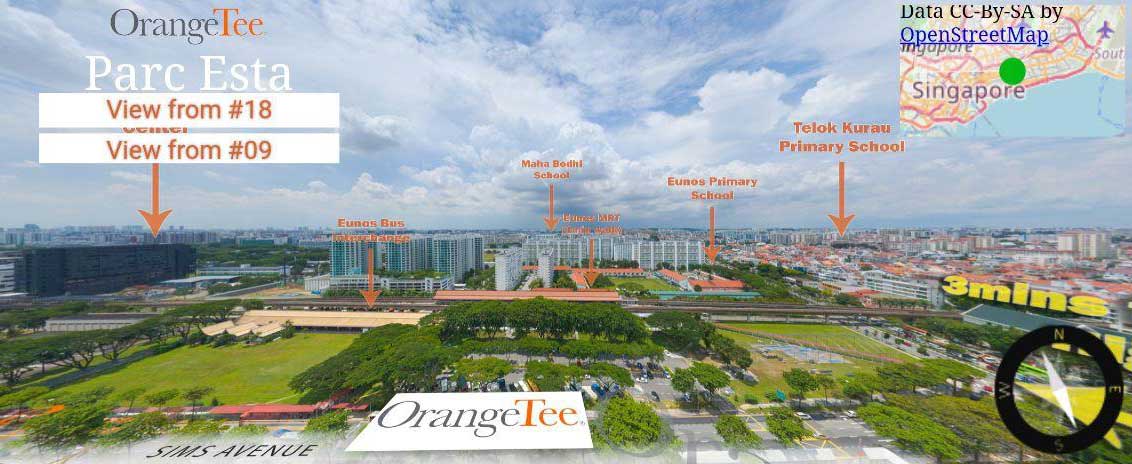


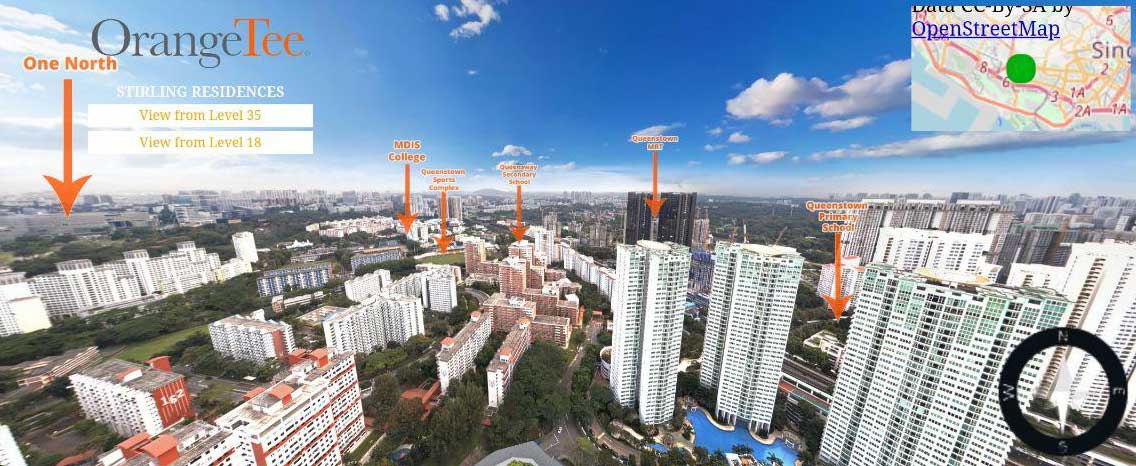









Leave a Reply